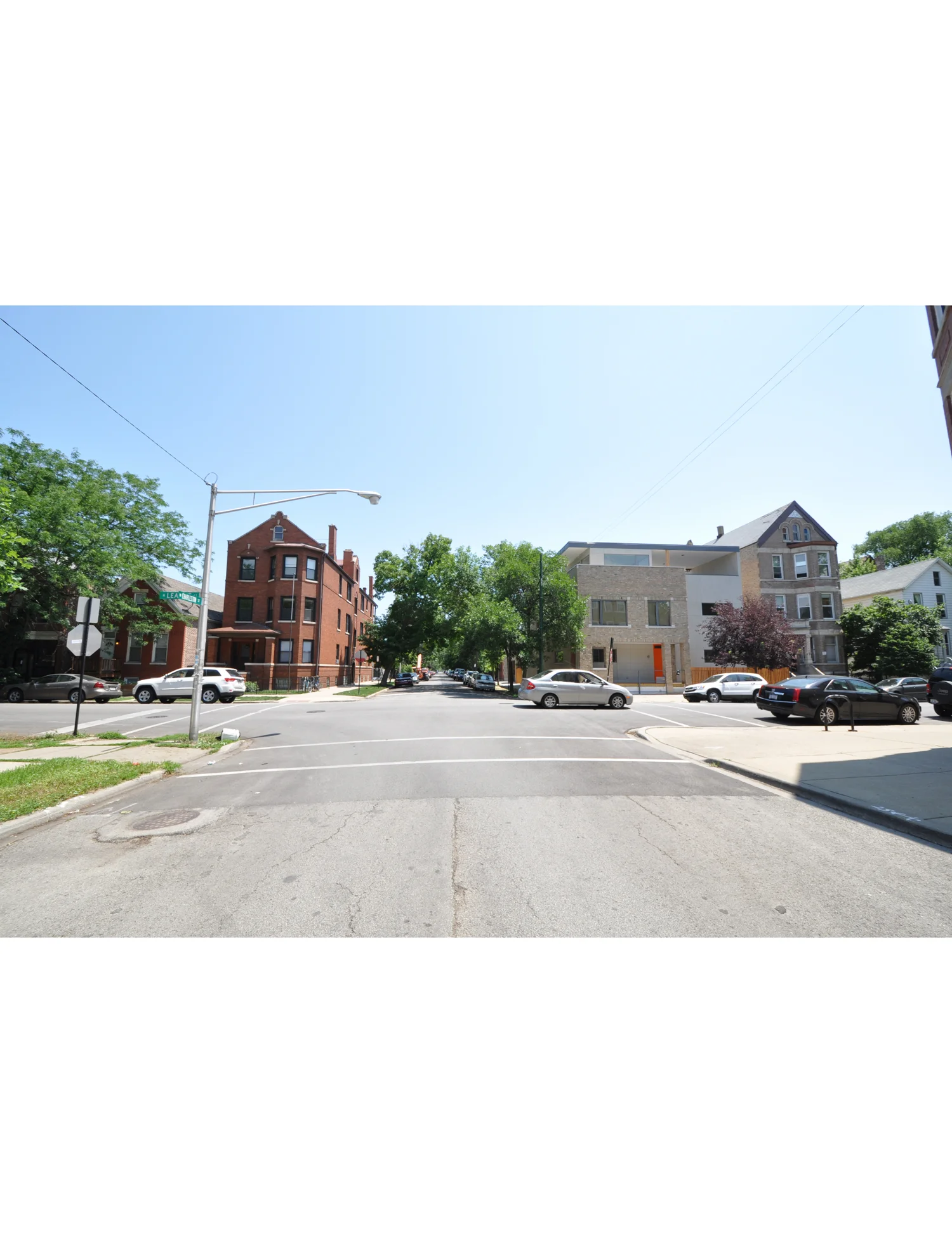
Leavitt House III, Chicago, IL
Completed Summer 2013
Consultants: Structural Engineer – Louis Shell Structures
A courtyard building on a double lot, this residence transformed a derelict 4-unit apartment building into a modern home for live, work, and play. The original pine floor joists were salvaged and reused as structure, stair stringers, and even a custom exterior fence. By creating additions at the front and the rear, the interior spaces now open onto a protected outdoor room to be enjoyed by the growing family. Strategic incisions in the original structure allow for horizontal and vertical connections through the entire 5000 SF house.
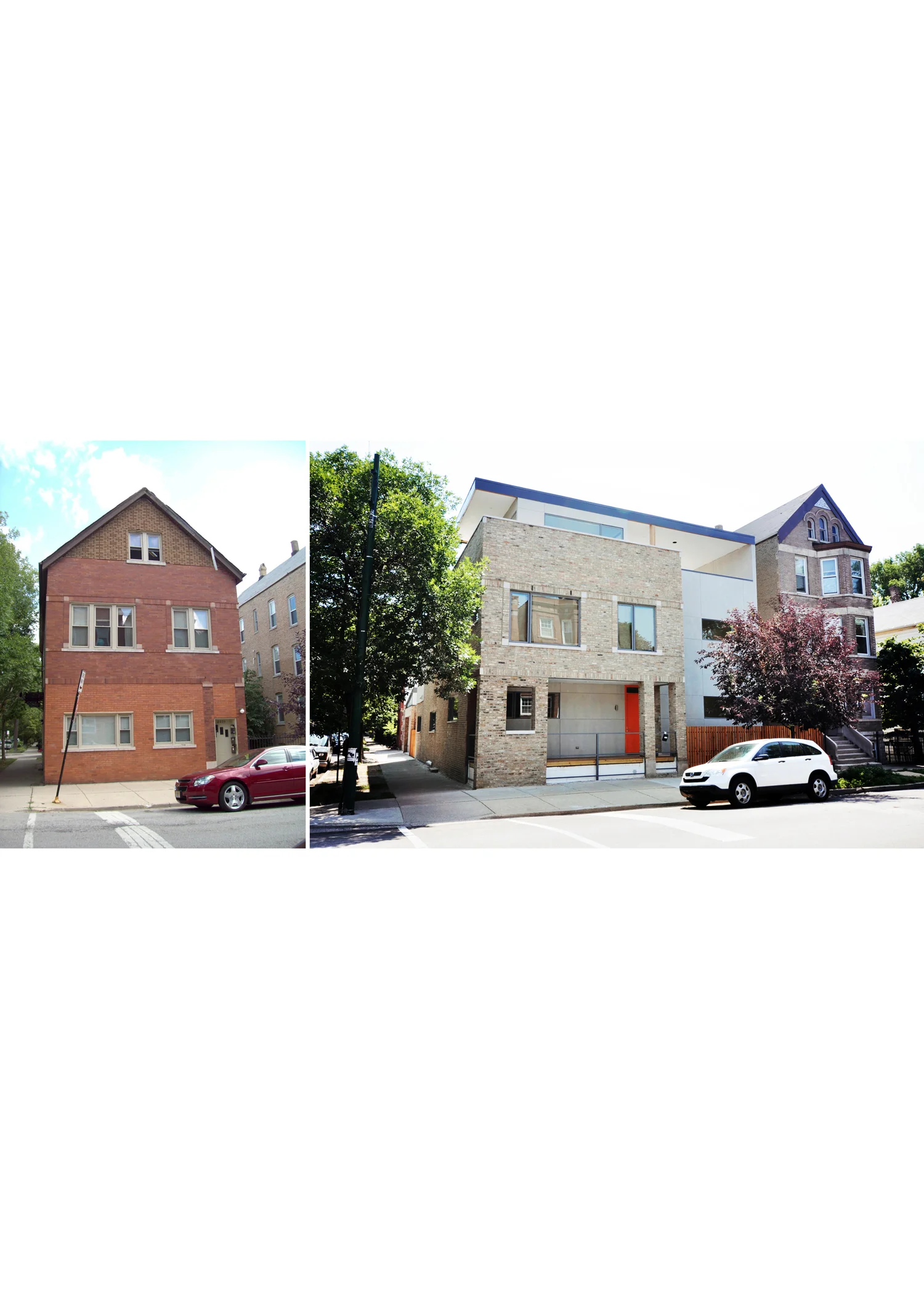
Leavitt House III, Chicago, IL
Completed Summer 2013
Consultants: Structural Engineer – Louis Shell Structures
A courtyard building on a double lot, this residence transformed a derelict 4-unit apartment building into a modern home for live, work, and play. The original pine floor joists were salvaged and reused as structure, stair stringers, and even a custom exterior fence. By creating additions at the front and the rear, the interior spaces now open onto a protected outdoor room to be enjoyed by the growing family. Strategic incisions in the original structure allow for horizontal and vertical connections through the entire 5000 SF house.
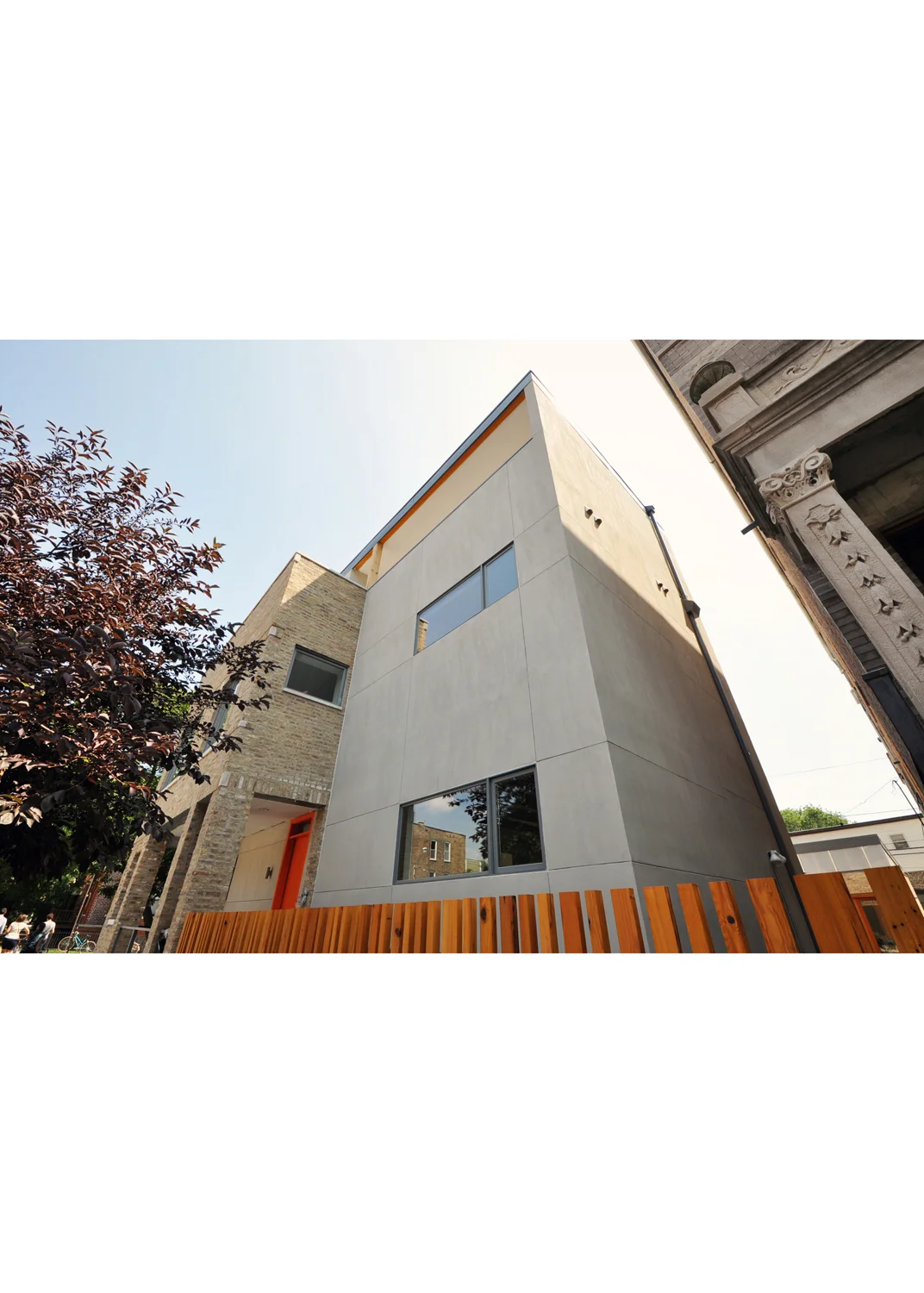
Leavitt House III, Chicago, IL
Completed Summer 2013
Consultants: Structural Engineer – Louis Shell Structures
A courtyard building on a double lot, this residence transformed a derelict 4-unit apartment building into a modern home for live, work, and play. The original pine floor joists were salvaged and reused as structure, stair stringers, and even a custom exterior fence. By creating additions at the front and the rear, the interior spaces now open onto a protected outdoor room to be enjoyed by the growing family. Strategic incisions in the original structure allow for horizontal and vertical connections through the entire 5000 SF house.
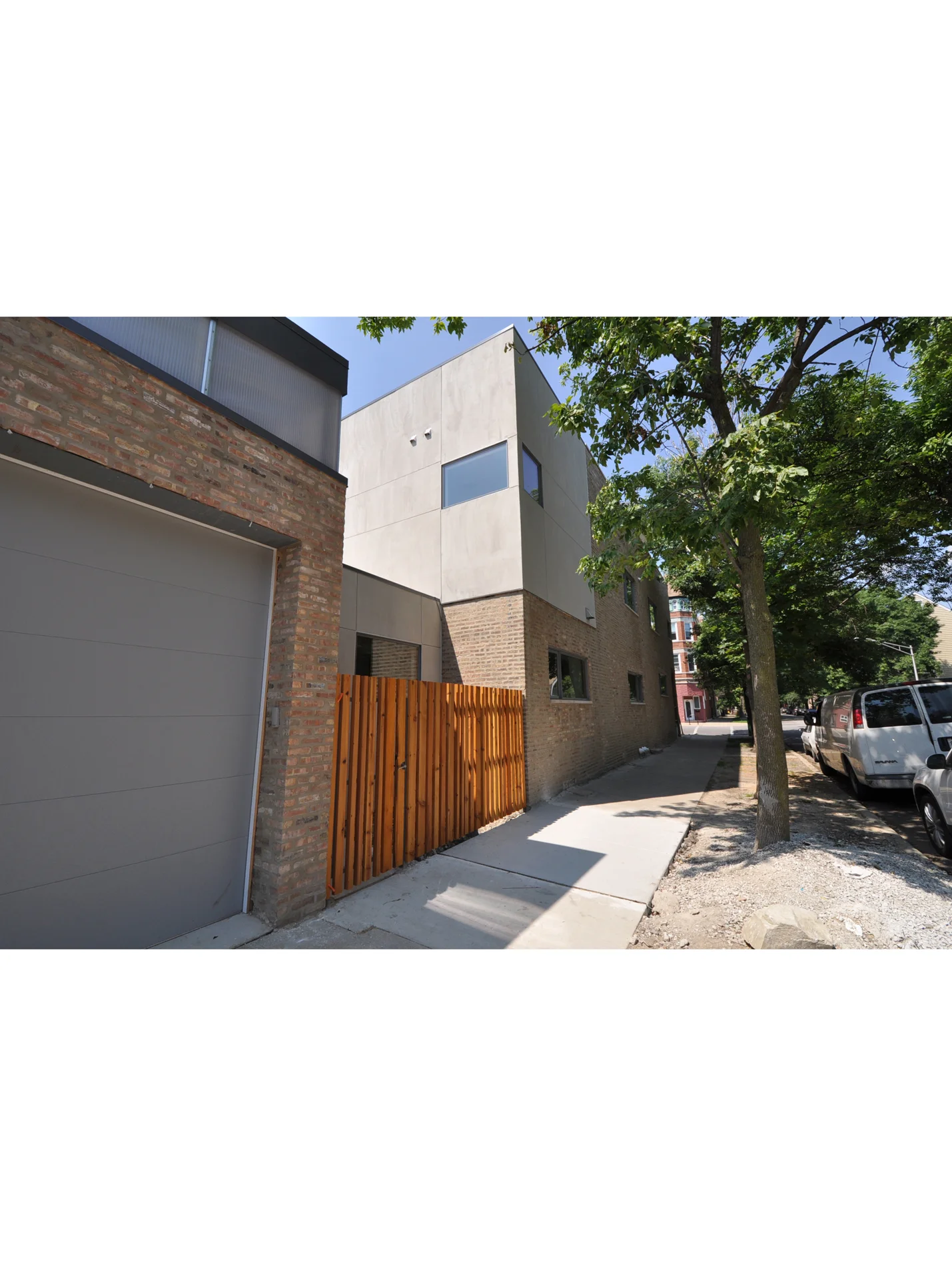
Leavitt House III, Chicago, IL
Completed Summer 2013
Consultants: Structural Engineer – Louis Shell Structures
A courtyard building on a double lot, this residence transformed a derelict 4-unit apartment building into a modern home for live, work, and play. The original pine floor joists were salvaged and reused as structure, stair stringers, and even a custom exterior fence. By creating additions at the front and the rear, the interior spaces now open onto a protected outdoor room to be enjoyed by the growing family. Strategic incisions in the original structure allow for horizontal and vertical connections through the entire 5000 SF house.
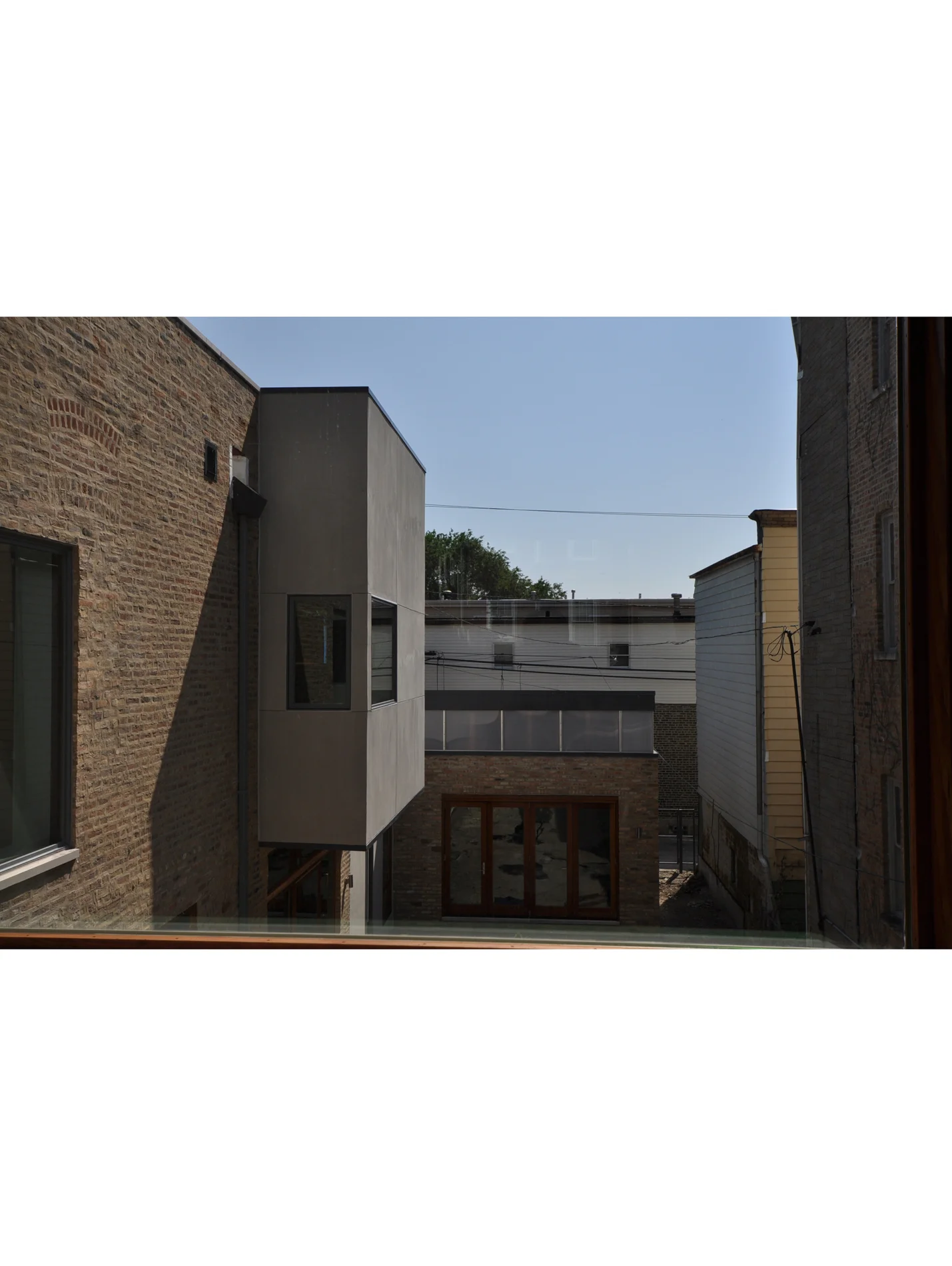
Leavitt House III, Chicago, IL
Completed Summer 2013
Consultants: Structural Engineer – Louis Shell Structures
A courtyard building on a double lot, this residence transformed a derelict 4-unit apartment building into a modern home for live, work, and play. The original pine floor joists were salvaged and reused as structure, stair stringers, and even a custom exterior fence. By creating additions at the front and the rear, the interior spaces now open onto a protected outdoor room to be enjoyed by the growing family. Strategic incisions in the original structure allow for horizontal and vertical connections through the entire 5000 SF house.
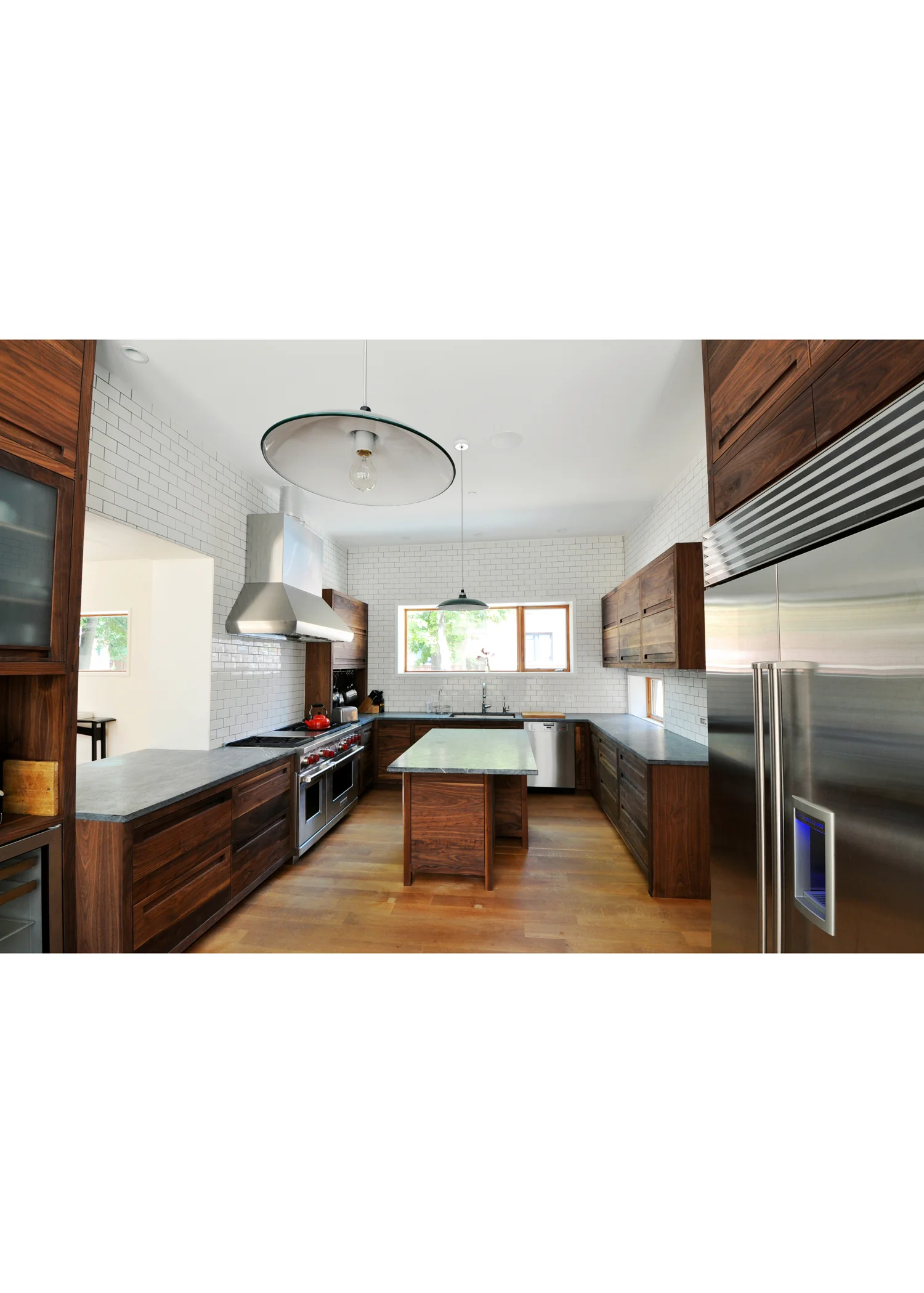
Leavitt House III, Chicago, IL
Completed Summer 2013
Consultants: Structural Engineer – Louis Shell Structures
A courtyard building on a double lot, this residence transformed a derelict 4-unit apartment building into a modern home for live, work, and play. The original pine floor joists were salvaged and reused as structure, stair stringers, and even a custom exterior fence. By creating additions at the front and the rear, the interior spaces now open onto a protected outdoor room to be enjoyed by the growing family. Strategic incisions in the original structure allow for horizontal and vertical connections through the entire 5000 SF house.
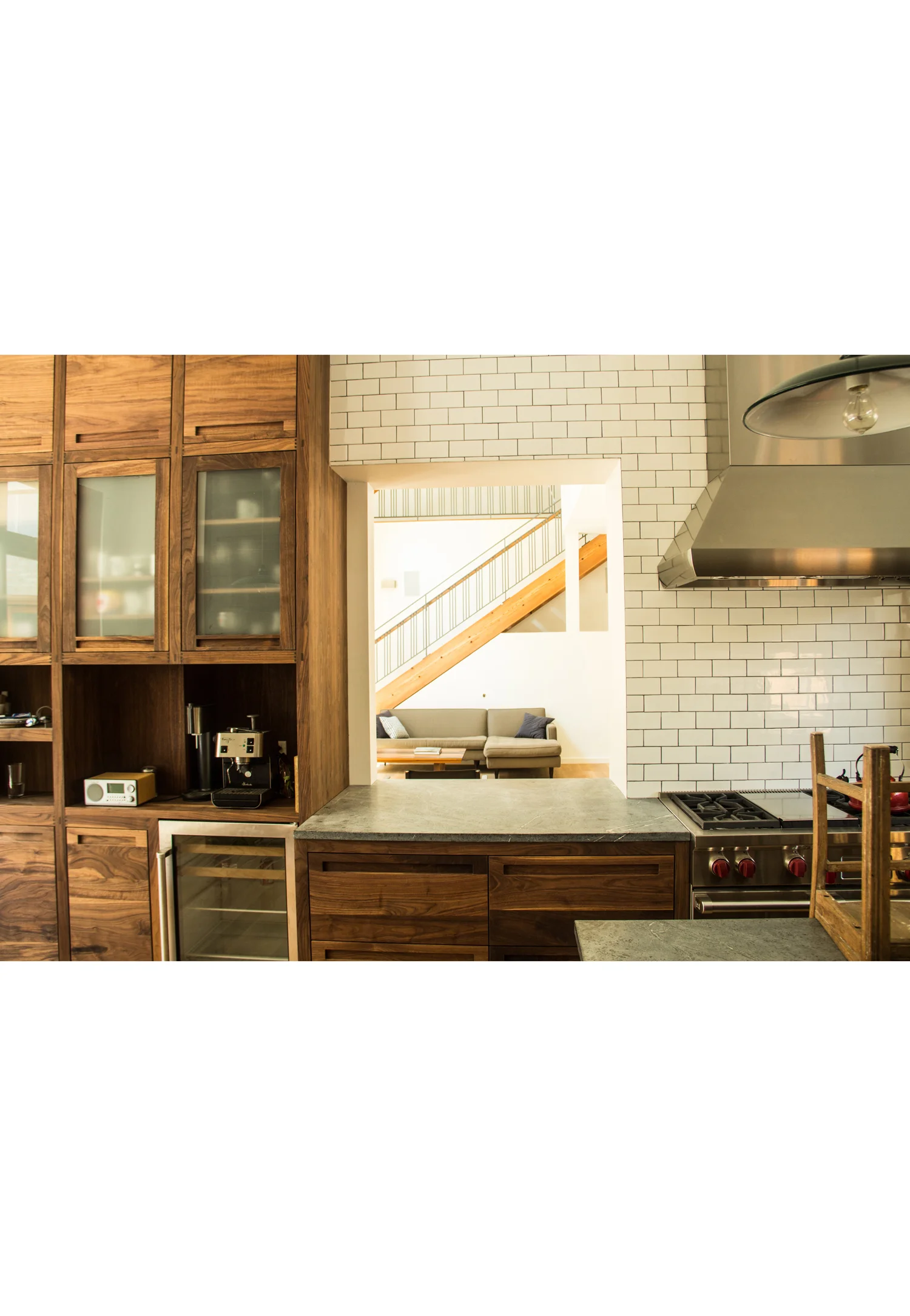
Leavitt House III, Chicago, IL
Completed Summer 2013
Consultants: Structural Engineer – Louis Shell Structures
A courtyard building on a double lot, this residence transformed a derelict 4-unit apartment building into a modern home for live, work, and play. The original pine floor joists were salvaged and reused as structure, stair stringers, and even a custom exterior fence. By creating additions at the front and the rear, the interior spaces now open onto a protected outdoor room to be enjoyed by the growing family. Strategic incisions in the original structure allow for horizontal and vertical connections through the entire 5000 SF house.
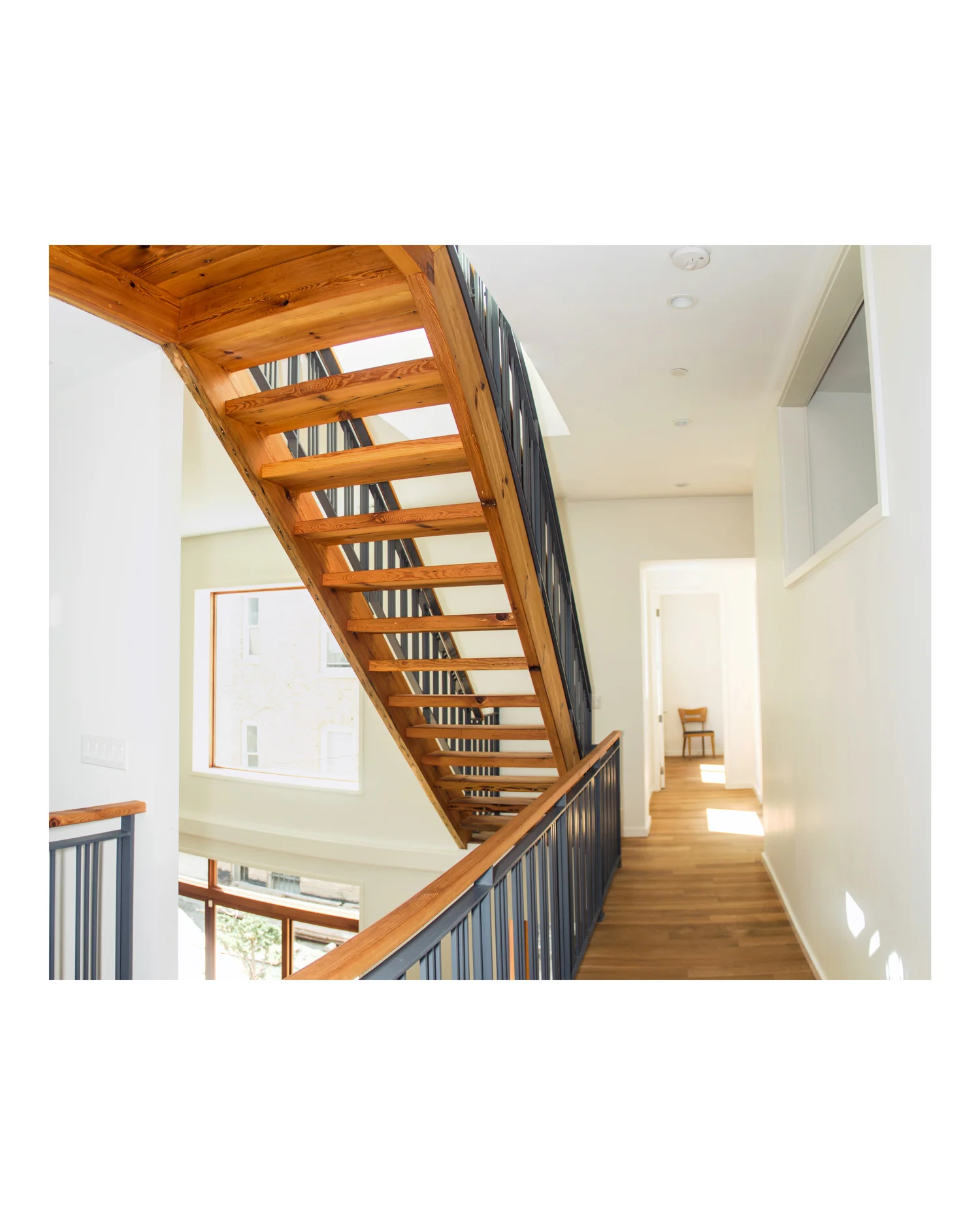
Leavitt House III, Chicago, IL
Completed Summer 2013
Consultants: Structural Engineer – Louis Shell Structures
A courtyard building on a double lot, this residence transformed a derelict 4-unit apartment building into a modern home for live, work, and play. The original pine floor joists were salvaged and reused as structure, stair stringers, and even a custom exterior fence. By creating additions at the front and the rear, the interior spaces now open onto a protected outdoor room to be enjoyed by the growing family. Strategic incisions in the original structure allow for horizontal and vertical connections through the entire 5000 SF house.
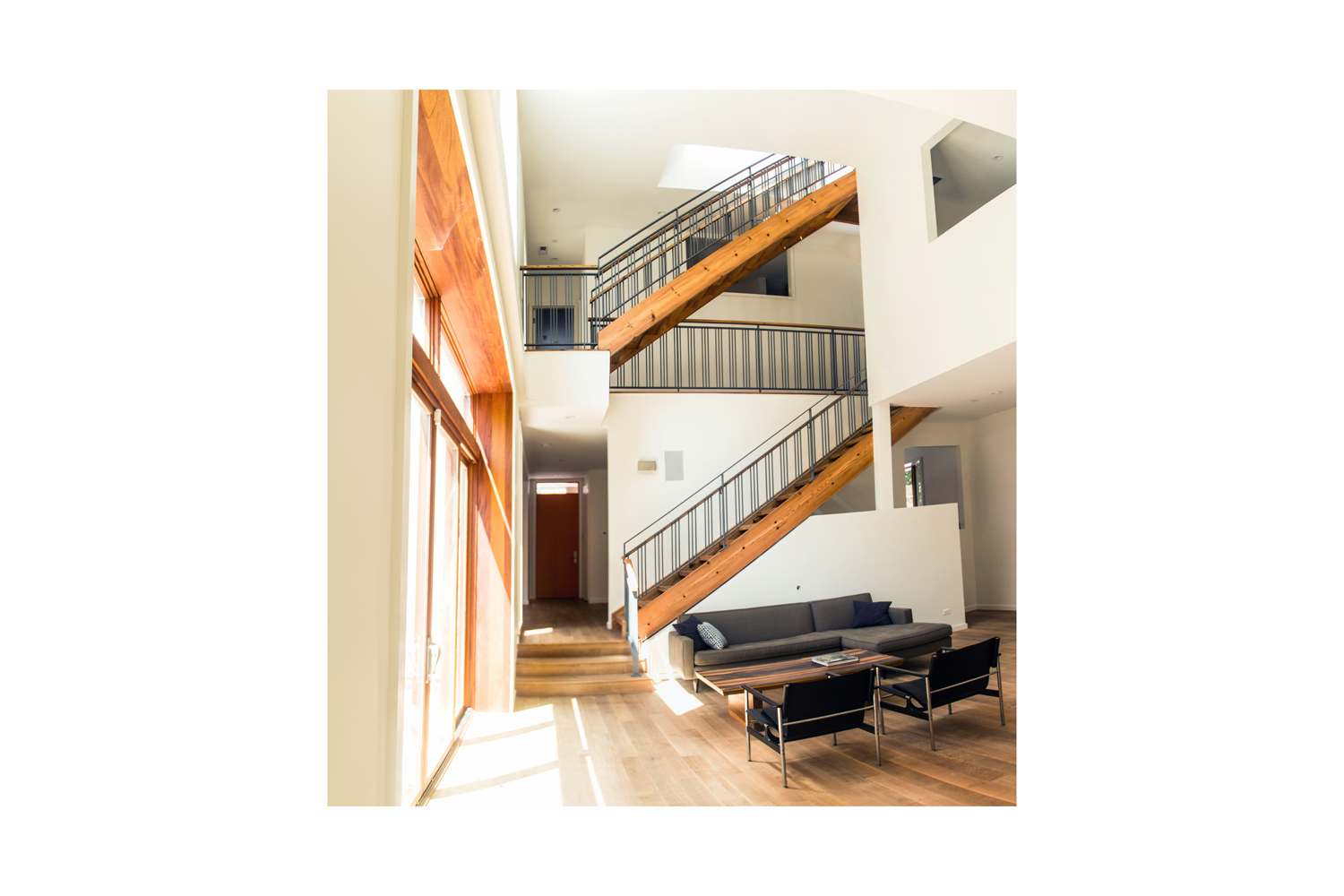
Leavitt House III, Chicago, IL
Completed Summer 2013
Consultants: Structural Engineer – Louis Shell Structures
A courtyard building on a double lot, this residence transformed a derelict 4-unit apartment building into a modern home for live, work, and play. The original pine floor joists were salvaged and reused as structure, stair stringers, and even a custom exterior fence. By creating additions at the front and the rear, the interior spaces now open onto a protected outdoor room to be enjoyed by the growing family. Strategic incisions in the original structure allow for horizontal and vertical connections through the entire 5000 SF house.
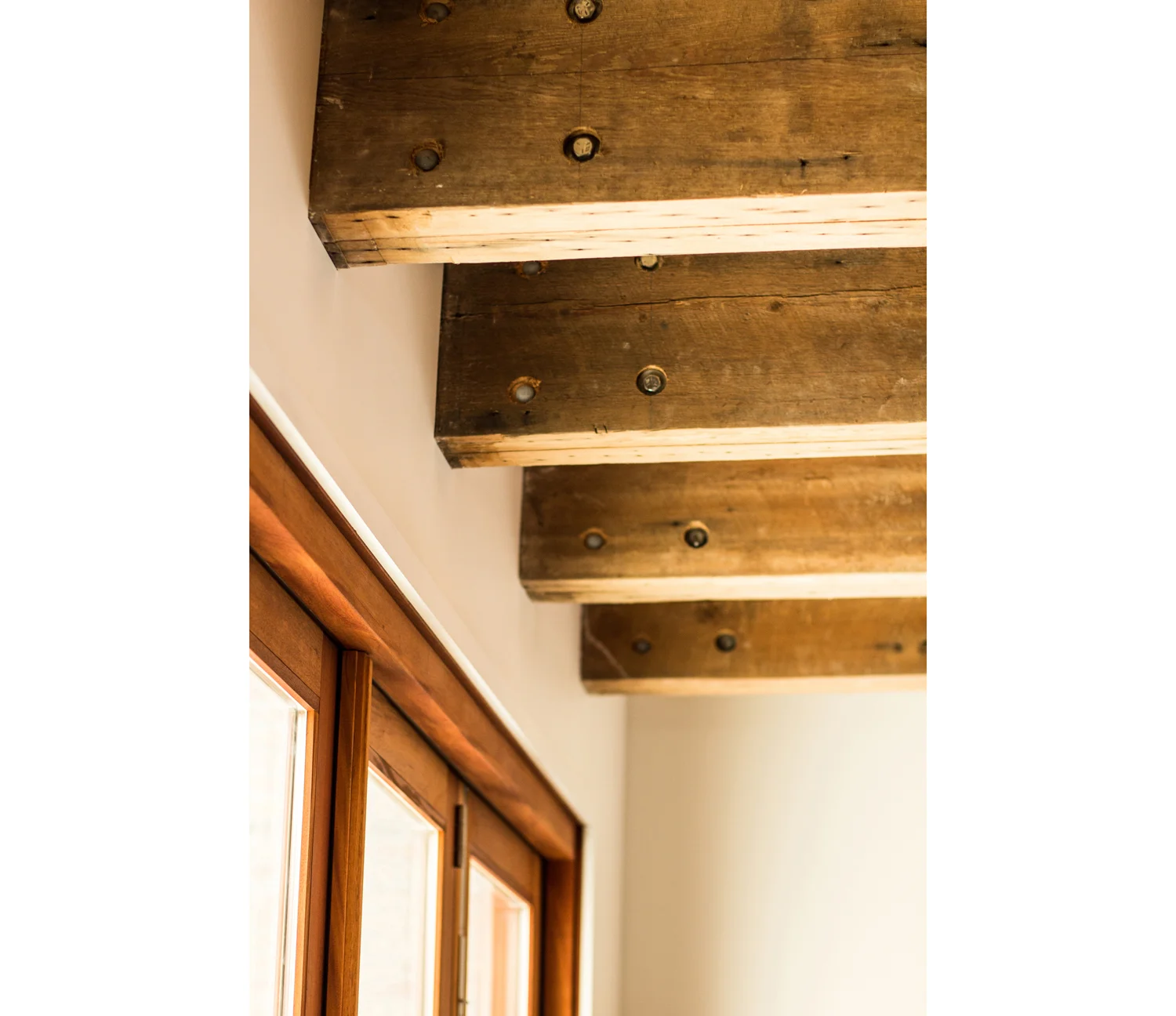
Leavitt House III, Chicago, IL
Completed Summer 2013
Consultants: Structural Engineer – Louis Shell Structures
A courtyard building on a double lot, this residence transformed a derelict 4-unit apartment building into a modern home for live, work, and play. The original pine floor joists were salvaged and reused as structure, stair stringers, and even a custom exterior fence. By creating additions at the front and the rear, the interior spaces now open onto a protected outdoor room to be enjoyed by the growing family. Strategic incisions in the original structure allow for horizontal and vertical connections through the entire 5000 SF house.

Leavitt House III, Chicago, IL
Completed Summer 2013
Consultants: Structural Engineer – Louis Shell Structures
A courtyard building on a double lot, this residence transformed a derelict 4-unit apartment building into a modern home for live, work, and play. The original pine floor joists were salvaged and reused as structure, stair stringers, and even a custom exterior fence. By creating additions at the front and the rear, the interior spaces now open onto a protected outdoor room to be enjoyed by the growing family. Strategic incisions in the original structure allow for horizontal and vertical connections through the entire 5000 SF house.

Leavitt House III, Chicago, IL
Completed Summer 2013
Consultants: Structural Engineer – Louis Shell Structures
A courtyard building on a double lot, this residence transformed a derelict 4-unit apartment building into a modern home for live, work, and play. The original pine floor joists were salvaged and reused as structure, stair stringers, and even a custom exterior fence. By creating additions at the front and the rear, the interior spaces now open onto a protected outdoor room to be enjoyed by the growing family. Strategic incisions in the original structure allow for horizontal and vertical connections through the entire 5000 SF house.
Leavitt House III












