
Leavitt House II, Chicago, IL
Completed Spring 2010
Consultants: Structural Engineer – Louis Shell Structures, MEP Engineer – BES Engineering
Photography: Nikola Zlatkovic, Norsman Architects, Ltd.
This adaptive re-use of a former VFW meeting hall with apartment above created a 6000 s.f. custom single family home for a recently married couples and their merged families. The home participated in the Chicago Green Homes permit program and employs sustainable strategies including a solar thermal hot water heating system, extensive green roofs and a super-insulated building envelope. Custom interior finishes throughout were defined by the owner’s collection of artifacts and manner of living. A custom walnut office that includes a secret door to the bamboo clad bar/club in the lower level. It also created a buffer from the buildings corner sidewalk site line condition. A basement spa includes an illuminated rain shower head and LED light star system. Antique Thai door archways were integrated into the building plan and the primary living spaces radiate around a central light court that was cut from through the historic building.
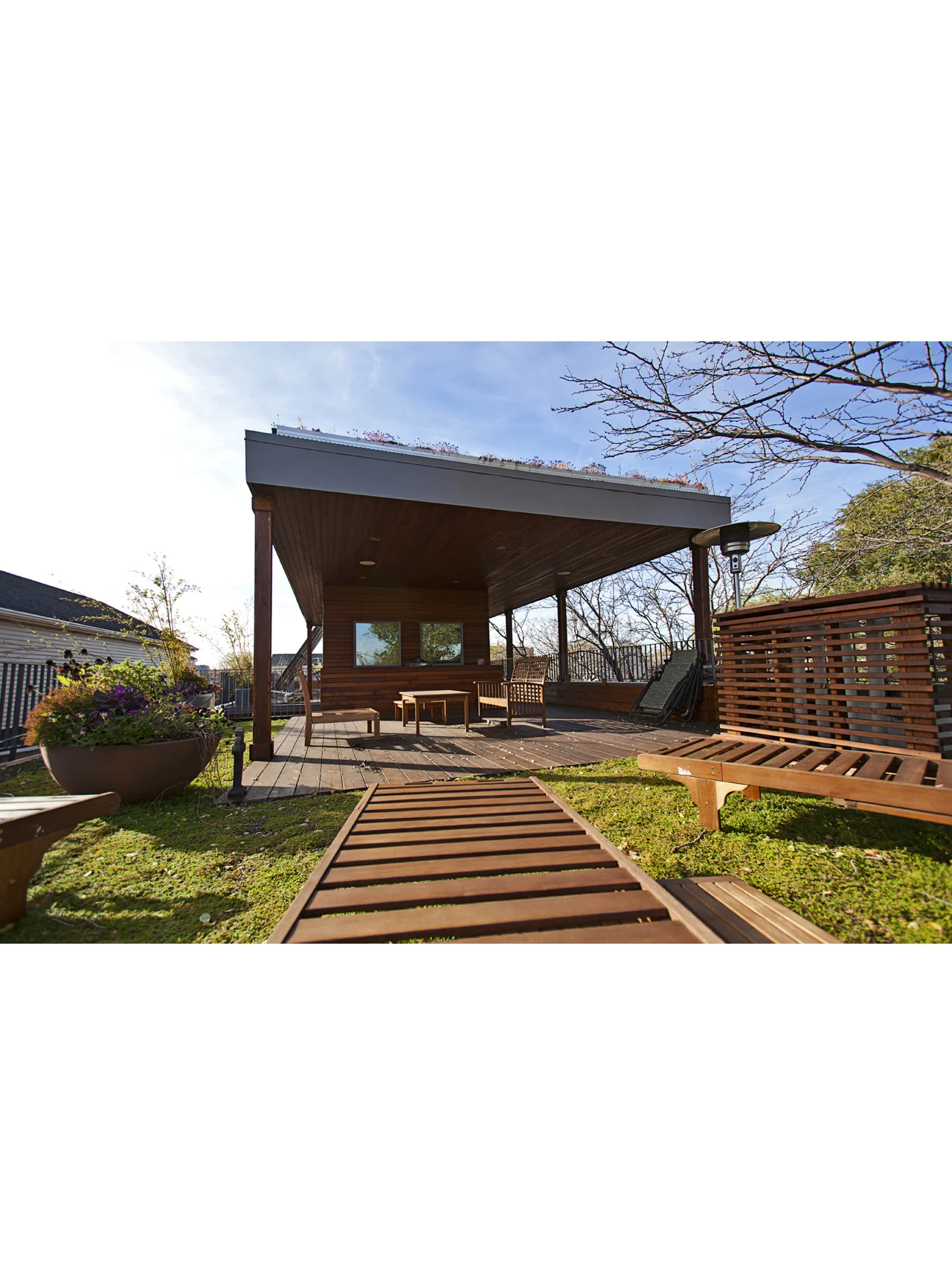
Leavitt House II, Chicago, IL
Completed Spring 2010
Consultants: Structural Engineer – Louis Shell Structures, MEP Engineer – BES Engineering
Photography: Nikola Zlatkovic, Norsman Architects, Ltd.
This adaptive re-use of a former VFW meeting hall with apartment above created a 6000 s.f. custom single family home for a recently married couples and their merged families. The home participated in the Chicago Green Homes permit program and employs sustainable strategies including a solar thermal hot water heating system, extensive green roofs and a super-insulated building envelope. Custom interior finishes throughout were defined by the owner’s collection of artifacts and manner of living. A custom walnut office that includes a secret door to the bamboo clad bar/club in the lower level. It also created a buffer from the buildings corner sidewalk site line condition. A basement spa includes an illuminated rain shower head and LED light star system. Antique Thai door archways were integrated into the building plan and the primary living spaces radiate around a central light court that was cut from through the historic building.
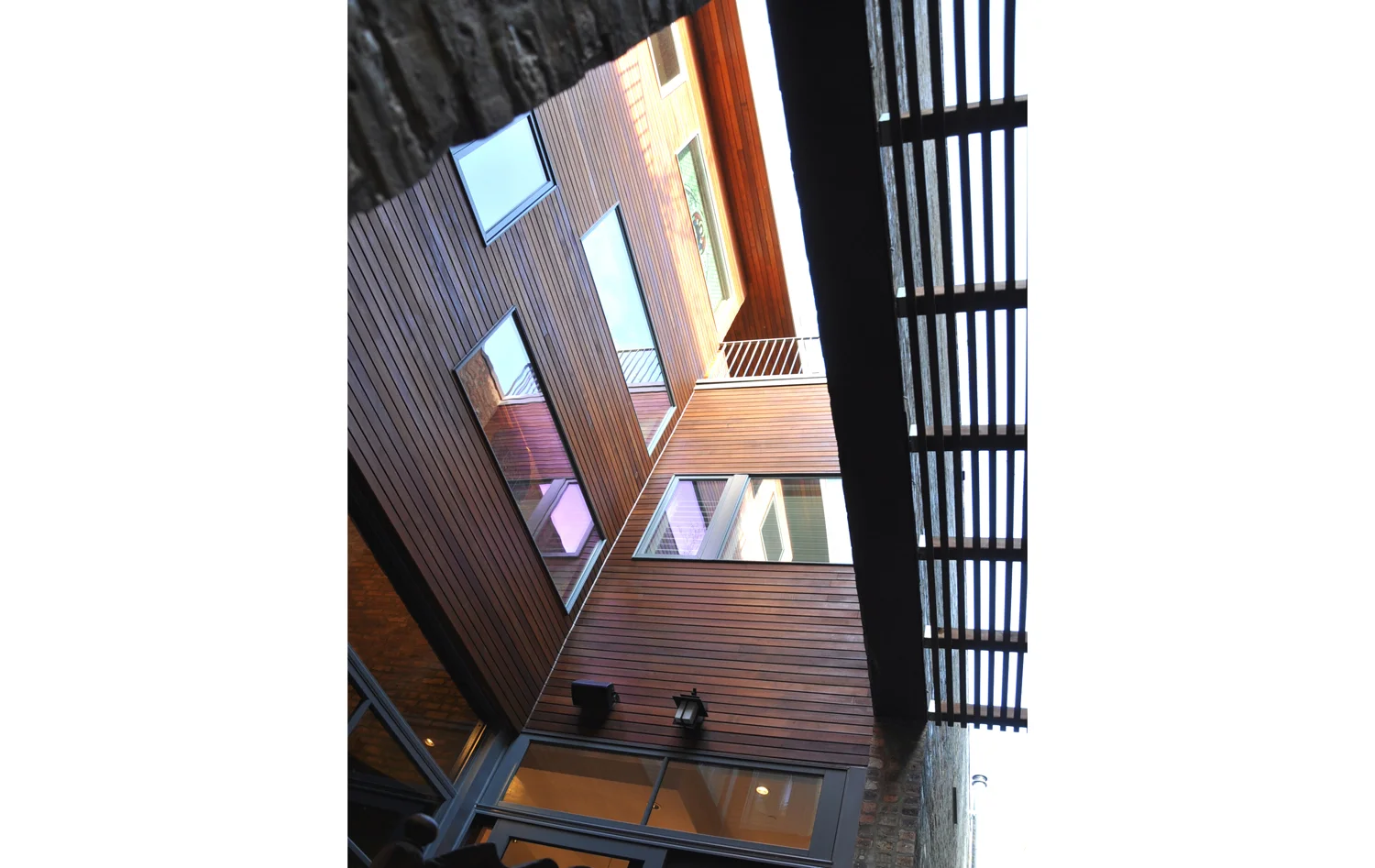
Leavitt House II, Chicago, IL
Completed Spring 2010
Consultants: Structural Engineer – Louis Shell Structures, MEP Engineer – BES Engineering
Photography: Nikola Zlatkovic, Norsman Architects, Ltd.
This adaptive re-use of a former VFW meeting hall with apartment above created a 6000 s.f. custom single family home for a recently married couples and their merged families. The home participated in the Chicago Green Homes permit program and employs sustainable strategies including a solar thermal hot water heating system, extensive green roofs and a super-insulated building envelope. Custom interior finishes throughout were defined by the owner’s collection of artifacts and manner of living. A custom walnut office that includes a secret door to the bamboo clad bar/club in the lower level. It also created a buffer from the buildings corner sidewalk site line condition. A basement spa includes an illuminated rain shower head and LED light star system. Antique Thai door archways were integrated into the building plan and the primary living spaces radiate around a central light court that was cut from through the historic building.
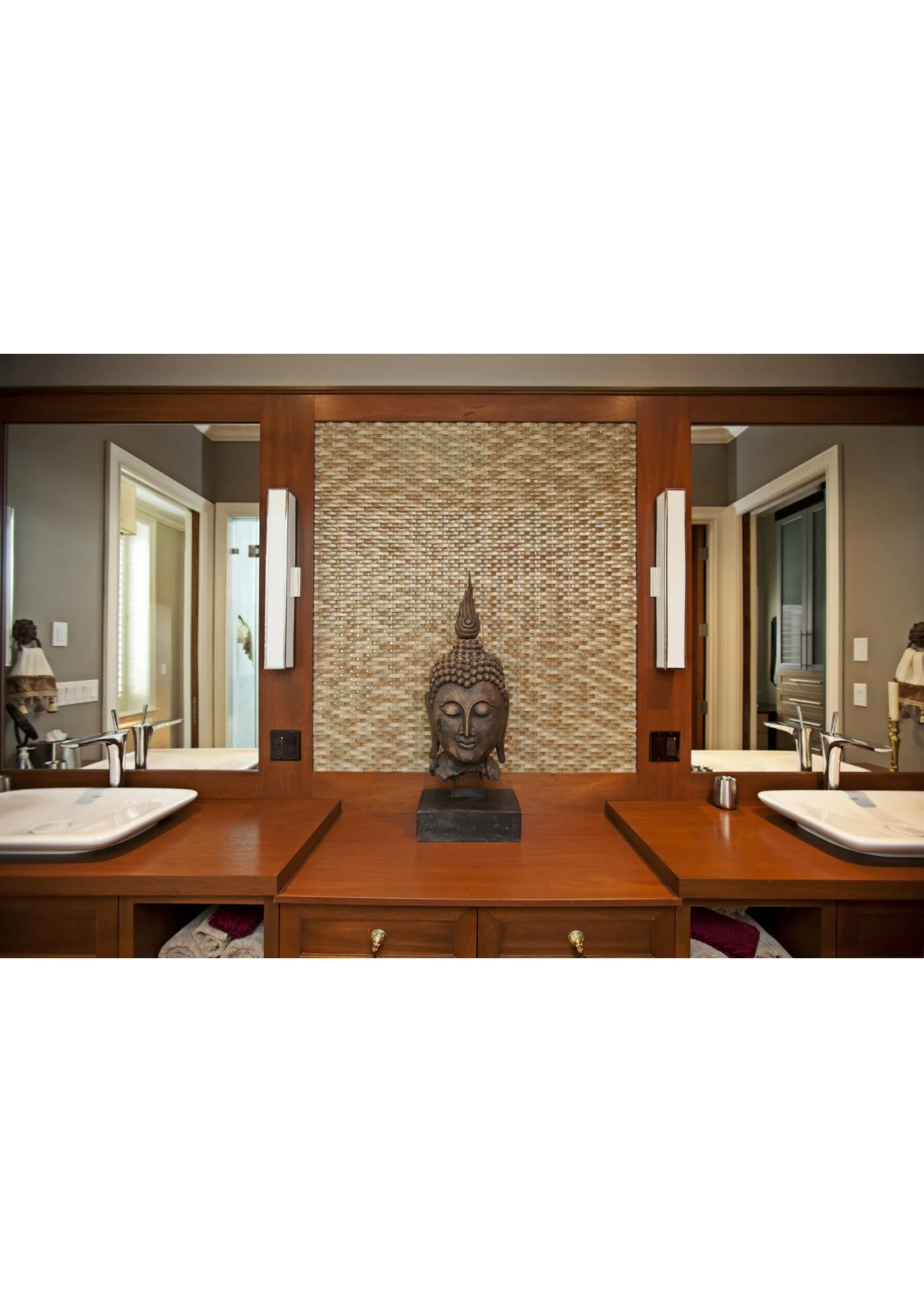
Leavitt House II, Chicago, IL
Completed Spring 2010
Consultants: Structural Engineer – Louis Shell Structures, MEP Engineer – BES Engineering
Photography: Nikola Zlatkovic, Norsman Architects, Ltd.
This adaptive re-use of a former VFW meeting hall with apartment above created a 6000 s.f. custom single family home for a recently married couples and their merged families. The home participated in the Chicago Green Homes permit program and employs sustainable strategies including a solar thermal hot water heating system, extensive green roofs and a super-insulated building envelope. Custom interior finishes throughout were defined by the owner’s collection of artifacts and manner of living. A custom walnut office that includes a secret door to the bamboo clad bar/club in the lower level. It also created a buffer from the buildings corner sidewalk site line condition. A basement spa includes an illuminated rain shower head and LED light star system. Antique Thai door archways were integrated into the building plan and the primary living spaces radiate around a central light court that was cut from through the historic building.

Leavitt House II, Chicago, IL
Completed Spring 2010
Consultants: Structural Engineer – Louis Shell Structures, MEP Engineer – BES Engineering
Photography: Nikola Zlatkovic, Norsman Architects, Ltd.
This adaptive re-use of a former VFW meeting hall with apartment above created a 6000 s.f. custom single family home for a recently married couples and their merged families. The home participated in the Chicago Green Homes permit program and employs sustainable strategies including a solar thermal hot water heating system, extensive green roofs and a super-insulated building envelope. Custom interior finishes throughout were defined by the owner’s collection of artifacts and manner of living. A custom walnut office that includes a secret door to the bamboo clad bar/club in the lower level. It also created a buffer from the buildings corner sidewalk site line condition. A basement spa includes an illuminated rain shower head and LED light star system. Antique Thai door archways were integrated into the building plan and the primary living spaces radiate around a central light court that was cut from through the historic building.
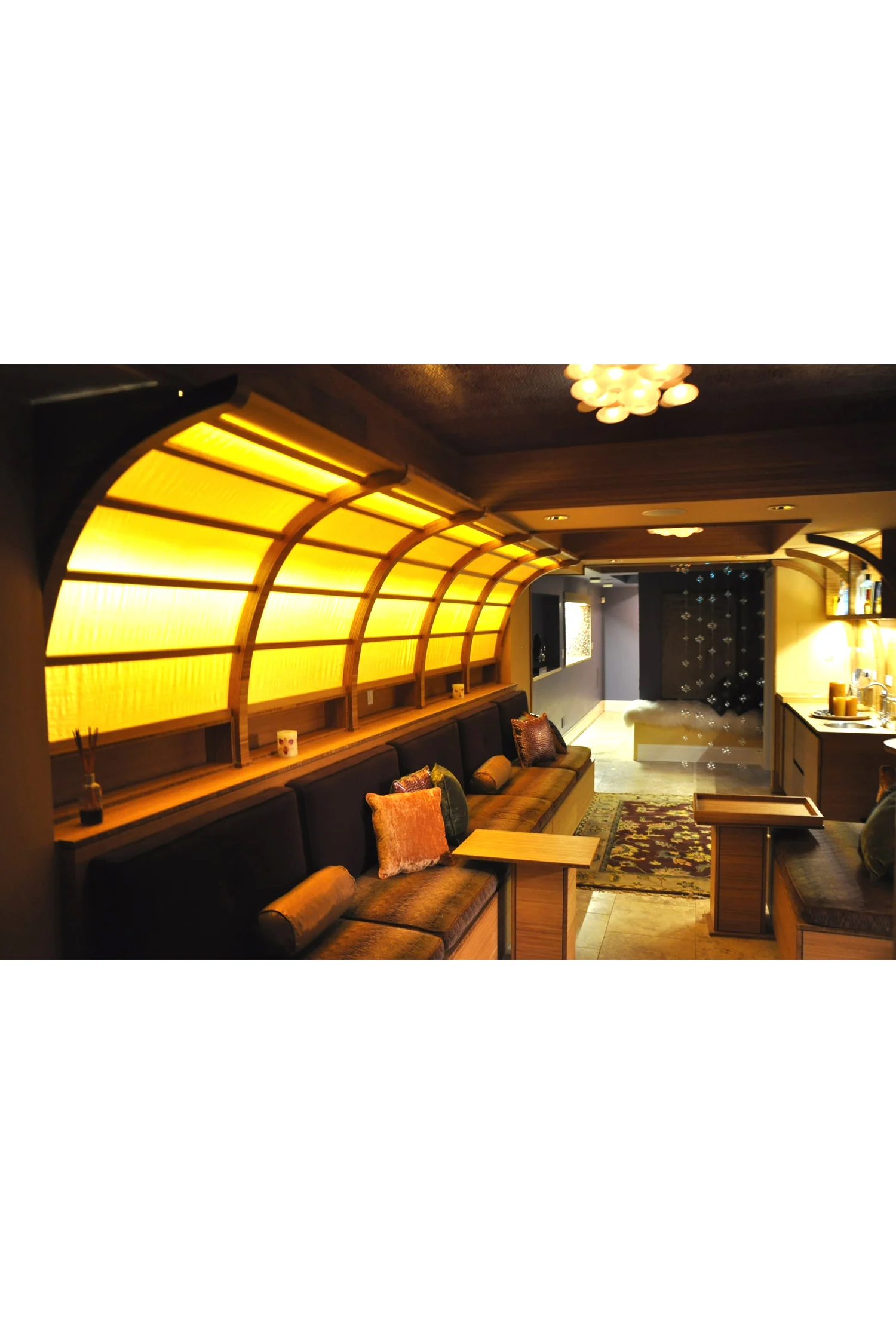
Leavitt House II, Chicago, IL
Completed Spring 2010
Consultants: Structural Engineer – Louis Shell Structures, MEP Engineer – BES Engineering
Photography: Nikola Zlatkovic, Norsman Architects, Ltd.
This adaptive re-use of a former VFW meeting hall with apartment above created a 6000 s.f. custom single family home for a recently married couples and their merged families. The home participated in the Chicago Green Homes permit program and employs sustainable strategies including a solar thermal hot water heating system, extensive green roofs and a super-insulated building envelope. Custom interior finishes throughout were defined by the owner’s collection of artifacts and manner of living. A custom walnut office that includes a secret door to the bamboo clad bar/club in the lower level. It also created a buffer from the buildings corner sidewalk site line condition. A basement spa includes an illuminated rain shower head and LED light star system. Antique Thai door archways were integrated into the building plan and the primary living spaces radiate around a central light court that was cut from through the historic building.
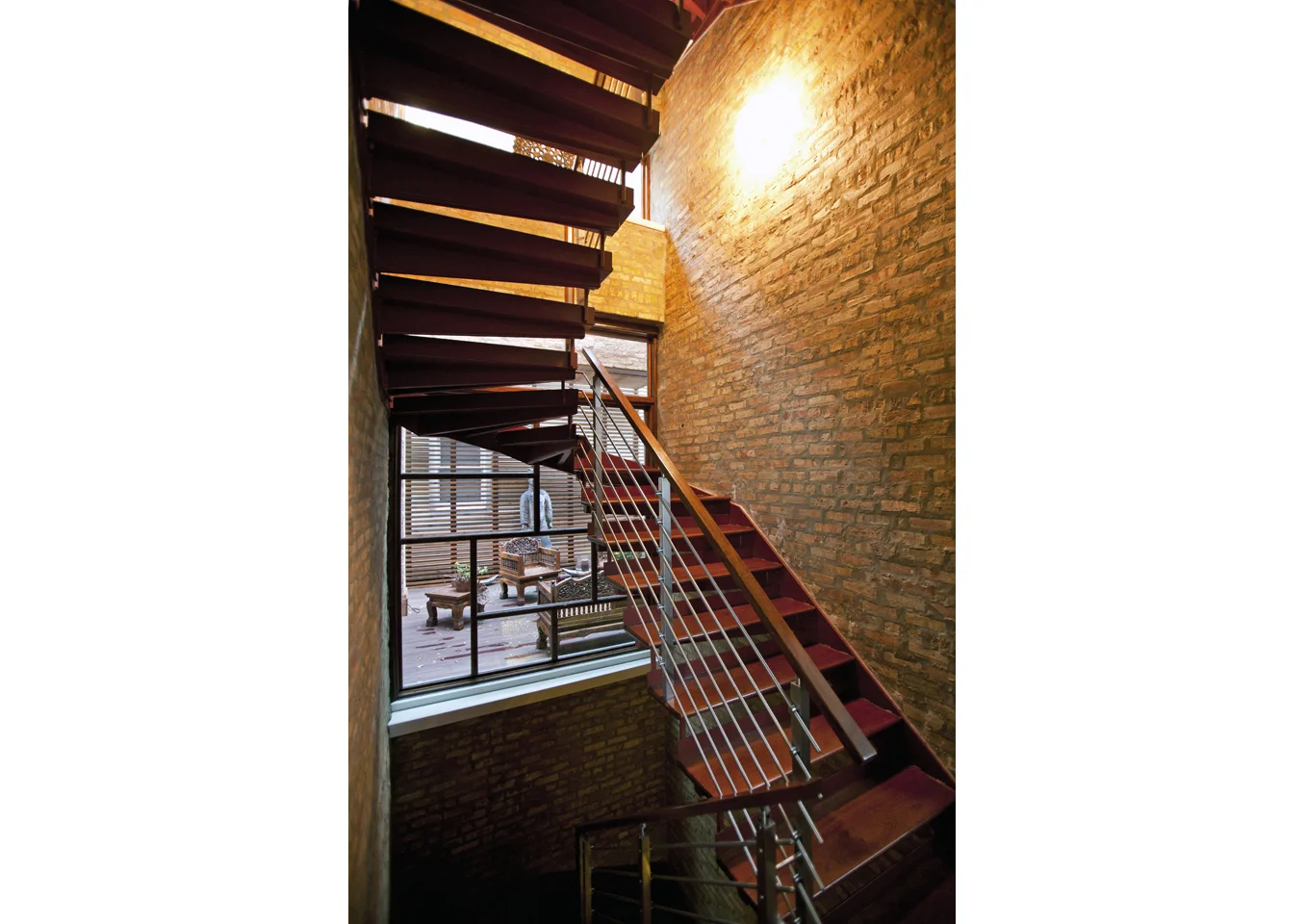
Leavitt House II, Chicago, IL
Completed Spring 2010
Consultants: Structural Engineer – Louis Shell Structures, MEP Engineer – BES Engineering
Photography: Nikola Zlatkovic, Norsman Architects, Ltd.
This adaptive re-use of a former VFW meeting hall with apartment above created a 6000 s.f. custom single family home for a recently married couples and their merged families. The home participated in the Chicago Green Homes permit program and employs sustainable strategies including a solar thermal hot water heating system, extensive green roofs and a super-insulated building envelope. Custom interior finishes throughout were defined by the owner’s collection of artifacts and manner of living. A custom walnut office that includes a secret door to the bamboo clad bar/club in the lower level. It also created a buffer from the buildings corner sidewalk site line condition. A basement spa includes an illuminated rain shower head and LED light star system. Antique Thai door archways were integrated into the building plan and the primary living spaces radiate around a central light court that was cut from through the historic building.
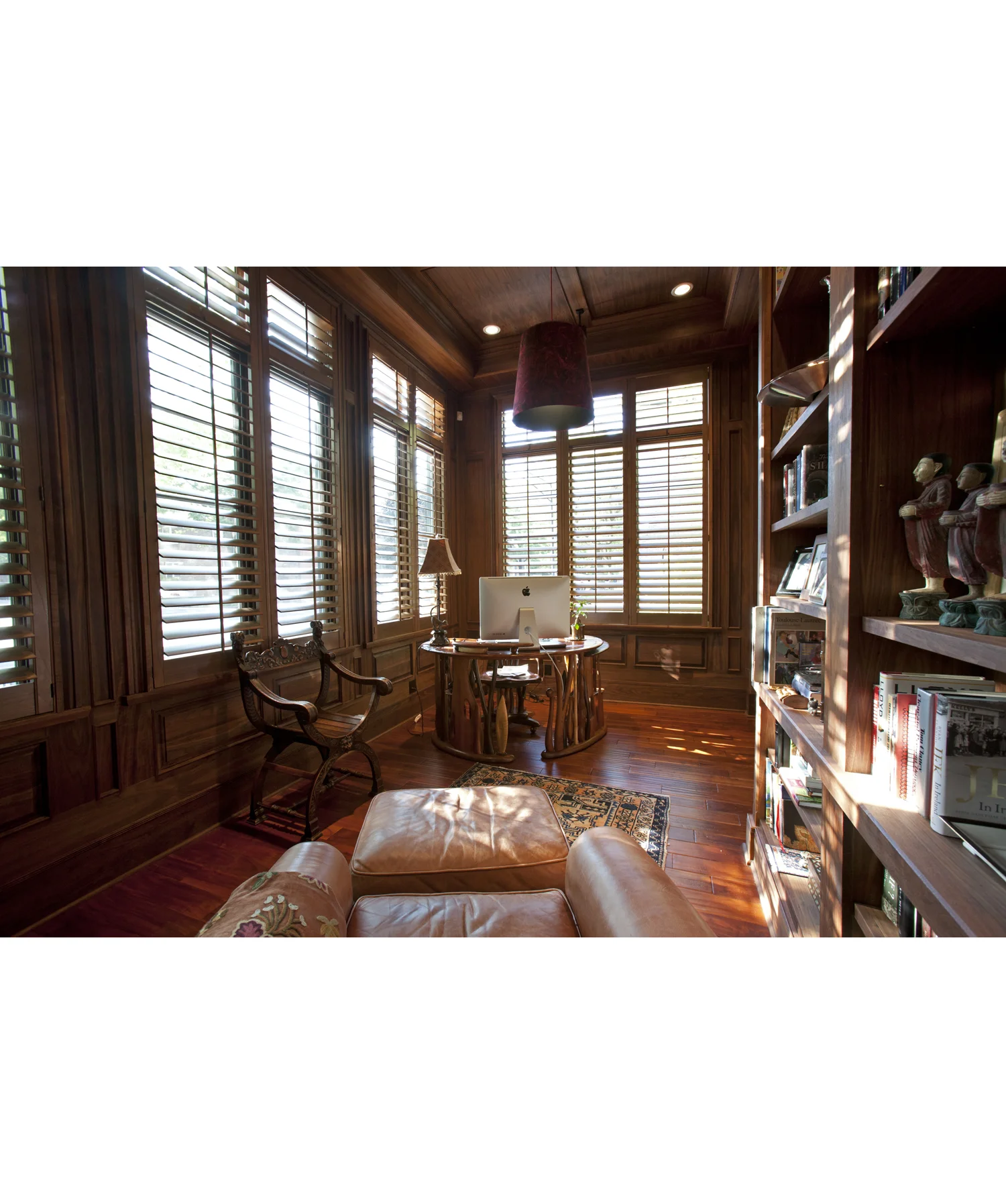
Leavitt House II, Chicago, IL
Completed Spring 2010
Consultants: Structural Engineer – Louis Shell Structures, MEP Engineer – BES Engineering
Photography: Nikola Zlatkovic, Norsman Architects, Ltd.
This adaptive re-use of a former VFW meeting hall with apartment above created a 6000 s.f. custom single family home for a recently married couples and their merged families. The home participated in the Chicago Green Homes permit program and employs sustainable strategies including a solar thermal hot water heating system, extensive green roofs and a super-insulated building envelope. Custom interior finishes throughout were defined by the owner’s collection of artifacts and manner of living. A custom walnut office that includes a secret door to the bamboo clad bar/club in the lower level. It also created a buffer from the buildings corner sidewalk site line condition. A basement spa includes an illuminated rain shower head and LED light star system. Antique Thai door archways were integrated into the building plan and the primary living spaces radiate around a central light court that was cut from through the historic building.
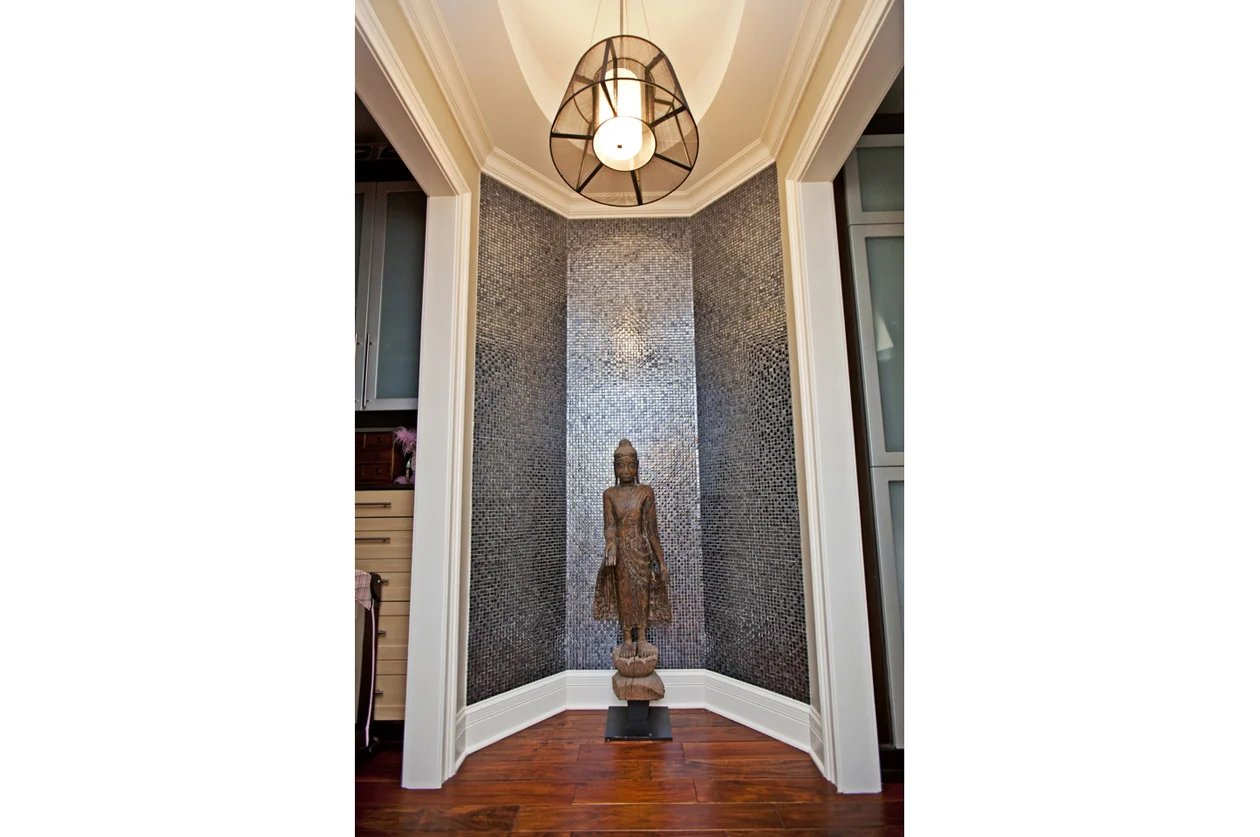
Leavitt House II, Chicago, IL
Completed Spring 2010
Consultants: Structural Engineer – Louis Shell Structures, MEP Engineer – BES Engineering
Photography: Nikola Zlatkovic, Norsman Architects, Ltd.
This adaptive re-use of a former VFW meeting hall with apartment above created a 6000 s.f. custom single family home for a recently married couples and their merged families. The home participated in the Chicago Green Homes permit program and employs sustainable strategies including a solar thermal hot water heating system, extensive green roofs and a super-insulated building envelope. Custom interior finishes throughout were defined by the owner’s collection of artifacts and manner of living. A custom walnut office that includes a secret door to the bamboo clad bar/club in the lower level. It also created a buffer from the buildings corner sidewalk site line condition. A basement spa includes an illuminated rain shower head and LED light star system. Antique Thai door archways were integrated into the building plan and the primary living spaces radiate around a central light court that was cut from through the historic building.

Leavitt House II, Chicago, IL
Completed Spring 2010
Consultants: Structural Engineer – Louis Shell Structures, MEP Engineer – BES Engineering
Photography: Nikola Zlatkovic, Norsman Architects, Ltd.
This adaptive re-use of a former VFW meeting hall with apartment above created a 6000 s.f. custom single family home for a recently married couples and their merged families. The home participated in the Chicago Green Homes permit program and employs sustainable strategies including a solar thermal hot water heating system, extensive green roofs and a super-insulated building envelope. Custom interior finishes throughout were defined by the owner’s collection of artifacts and manner of living. A custom walnut office that includes a secret door to the bamboo clad bar/club in the lower level. It also created a buffer from the buildings corner sidewalk site line condition. A basement spa includes an illuminated rain shower head and LED light star system. Antique Thai door archways were integrated into the building plan and the primary living spaces radiate around a central light court that was cut from through the historic building.
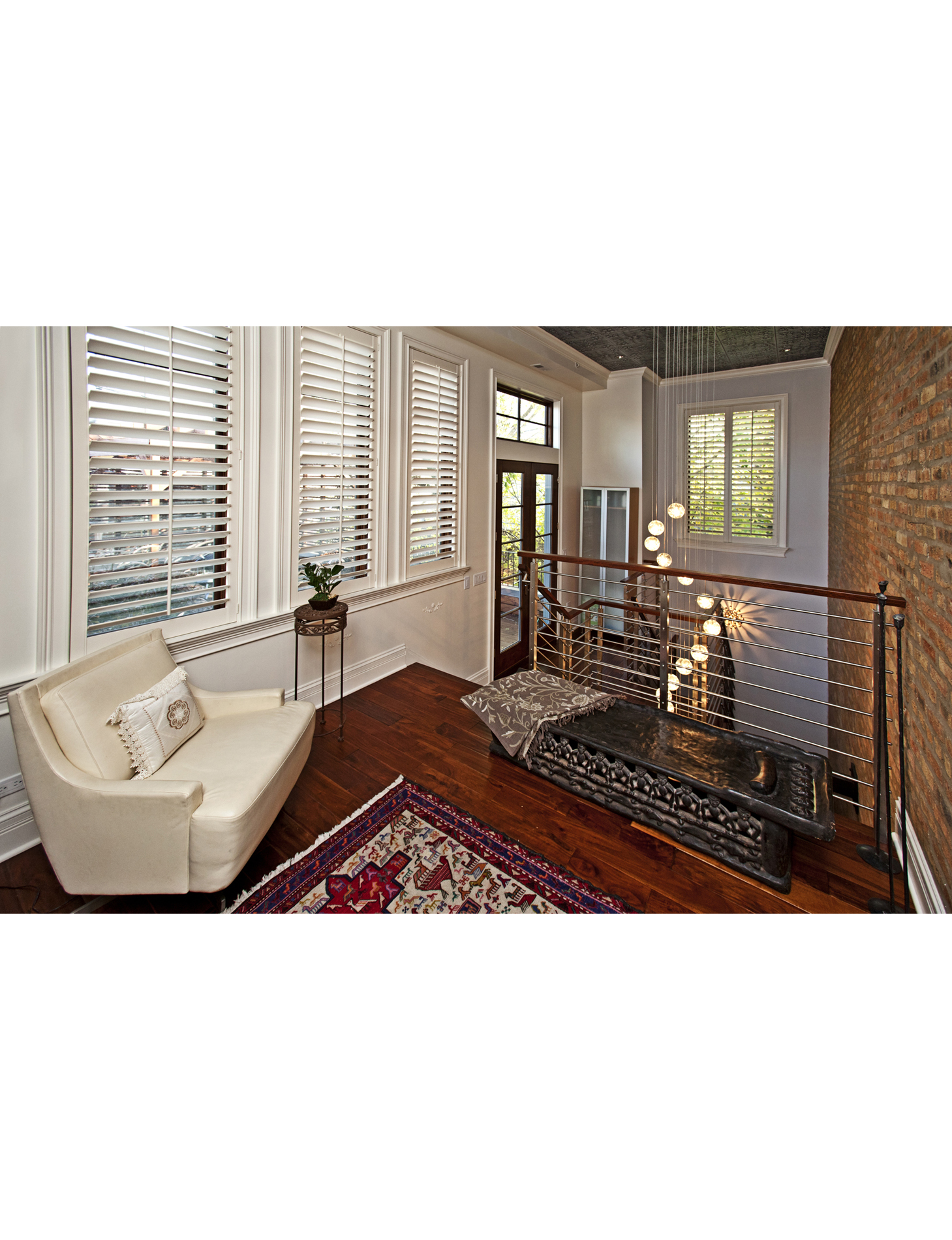
Leavitt House II, Chicago, IL
Completed Spring 2010
Consultants: Structural Engineer – Louis Shell Structures, MEP Engineer – BES Engineering
Photography: Nikola Zlatkovic, Norsman Architects, Ltd.
This adaptive re-use of a former VFW meeting hall with apartment above created a 6000 s.f. custom single family home for a recently married couples and their merged families. The home participated in the Chicago Green Homes permit program and employs sustainable strategies including a solar thermal hot water heating system, extensive green roofs and a super-insulated building envelope. Custom interior finishes throughout were defined by the owner’s collection of artifacts and manner of living. A custom walnut office that includes a secret door to the bamboo clad bar/club in the lower level. It also created a buffer from the buildings corner sidewalk site line condition. A basement spa includes an illuminated rain shower head and LED light star system. Antique Thai door archways were integrated into the building plan and the primary living spaces radiate around a central light court that was cut from through the historic building.
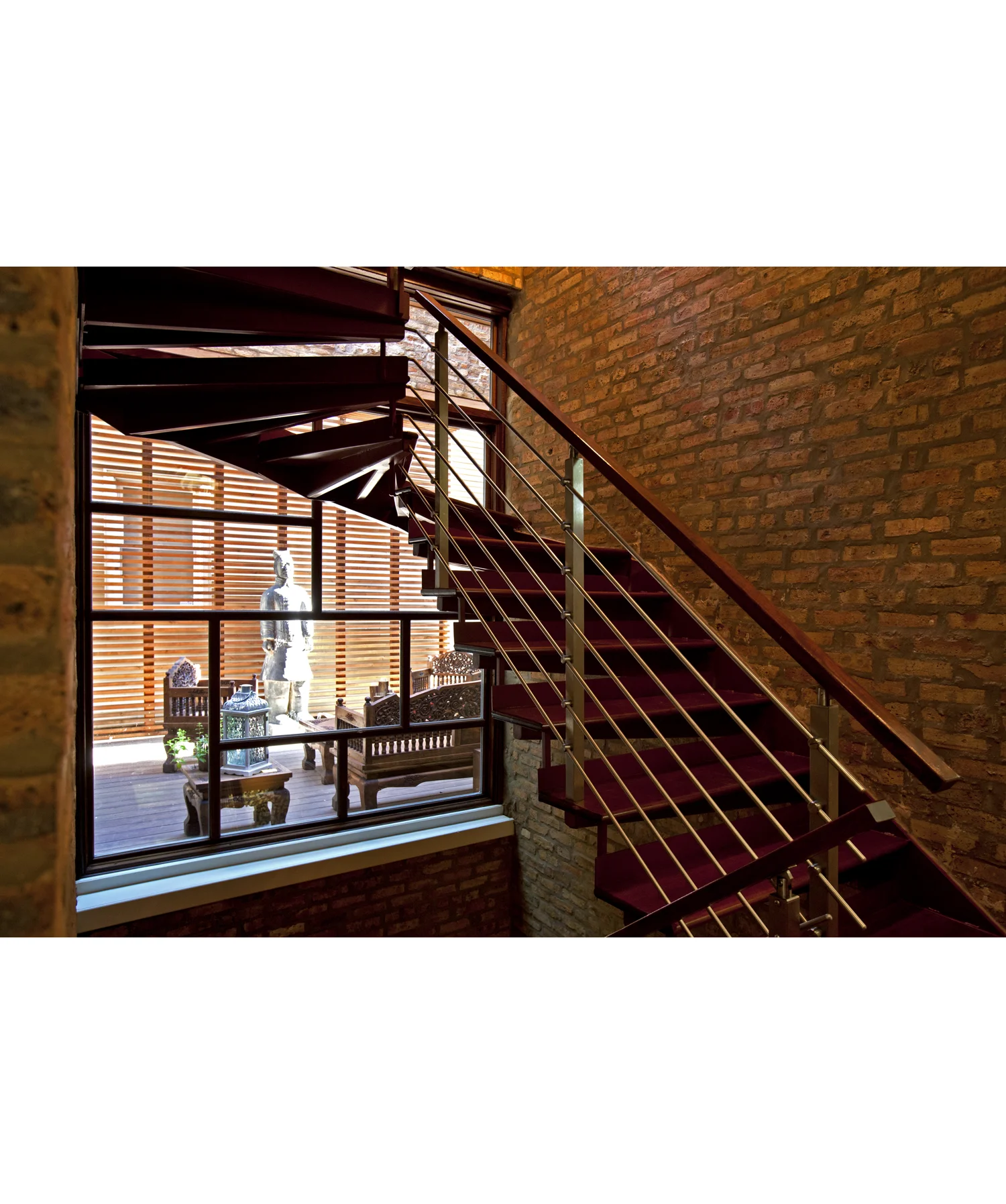
Leavitt House II, Chicago, IL
Completed Spring 2010
Consultants: Structural Engineer – Louis Shell Structures, MEP Engineer – BES Engineering
Photography: Nikola Zlatkovic, Norsman Architects, Ltd.
This adaptive re-use of a former VFW meeting hall with apartment above created a 6000 s.f. custom single family home for a recently married couples and their merged families. The home participated in the Chicago Green Homes permit program and employs sustainable strategies including a solar thermal hot water heating system, extensive green roofs and a super-insulated building envelope. Custom interior finishes throughout were defined by the owner’s collection of artifacts and manner of living. A custom walnut office that includes a secret door to the bamboo clad bar/club in the lower level. It also created a buffer from the buildings corner sidewalk site line condition. A basement spa includes an illuminated rain shower head and LED light star system. Antique Thai door archways were integrated into the building plan and the primary living spaces radiate around a central light court that was cut from through the historic building.

Leavitt House II, Chicago, IL
Completed Spring 2010
Consultants: Structural Engineer – Louis Shell Structures, MEP Engineer – BES Engineering
Photography: Nikola Zlatkovic, Norsman Architects, Ltd.
This adaptive re-use of a former VFW meeting hall with apartment above created a 6000 s.f. custom single family home for a recently married couples and their merged families. The home participated in the Chicago Green Homes permit program and employs sustainable strategies including a solar thermal hot water heating system, extensive green roofs and a super-insulated building envelope. Custom interior finishes throughout were defined by the owner’s collection of artifacts and manner of living. A custom walnut office that includes a secret door to the bamboo clad bar/club in the lower level. It also created a buffer from the buildings corner sidewalk site line condition. A basement spa includes an illuminated rain shower head and LED light star system. Antique Thai door archways were integrated into the building plan and the primary living spaces radiate around a central light court that was cut from through the historic building.
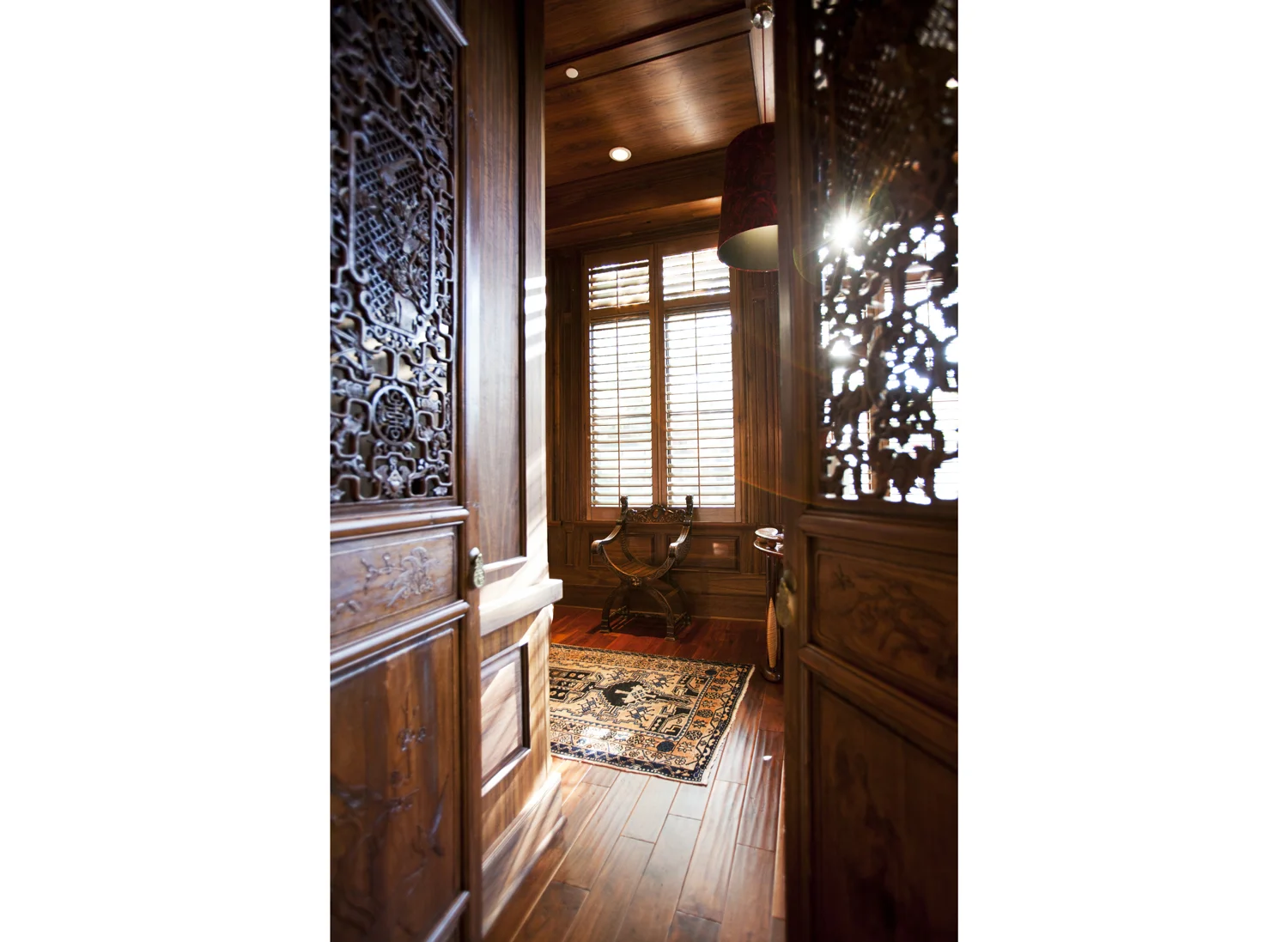
Leavitt House II, Chicago, IL
Completed Spring 2010
Consultants: Structural Engineer – Louis Shell Structures, MEP Engineer – BES Engineering
Photography: Nikola Zlatkovic, Norsman Architects, Ltd.
This adaptive re-use of a former VFW meeting hall with apartment above created a 6000 s.f. custom single family home for a recently married couples and their merged families. The home participated in the Chicago Green Homes permit program and employs sustainable strategies including a solar thermal hot water heating system, extensive green roofs and a super-insulated building envelope. Custom interior finishes throughout were defined by the owner’s collection of artifacts and manner of living. A custom walnut office that includes a secret door to the bamboo clad bar/club in the lower level. It also created a buffer from the buildings corner sidewalk site line condition. A basement spa includes an illuminated rain shower head and LED light star system. Antique Thai door archways were integrated into the building plan and the primary living spaces radiate around a central light court that was cut from through the historic building.
Leavitt House II














